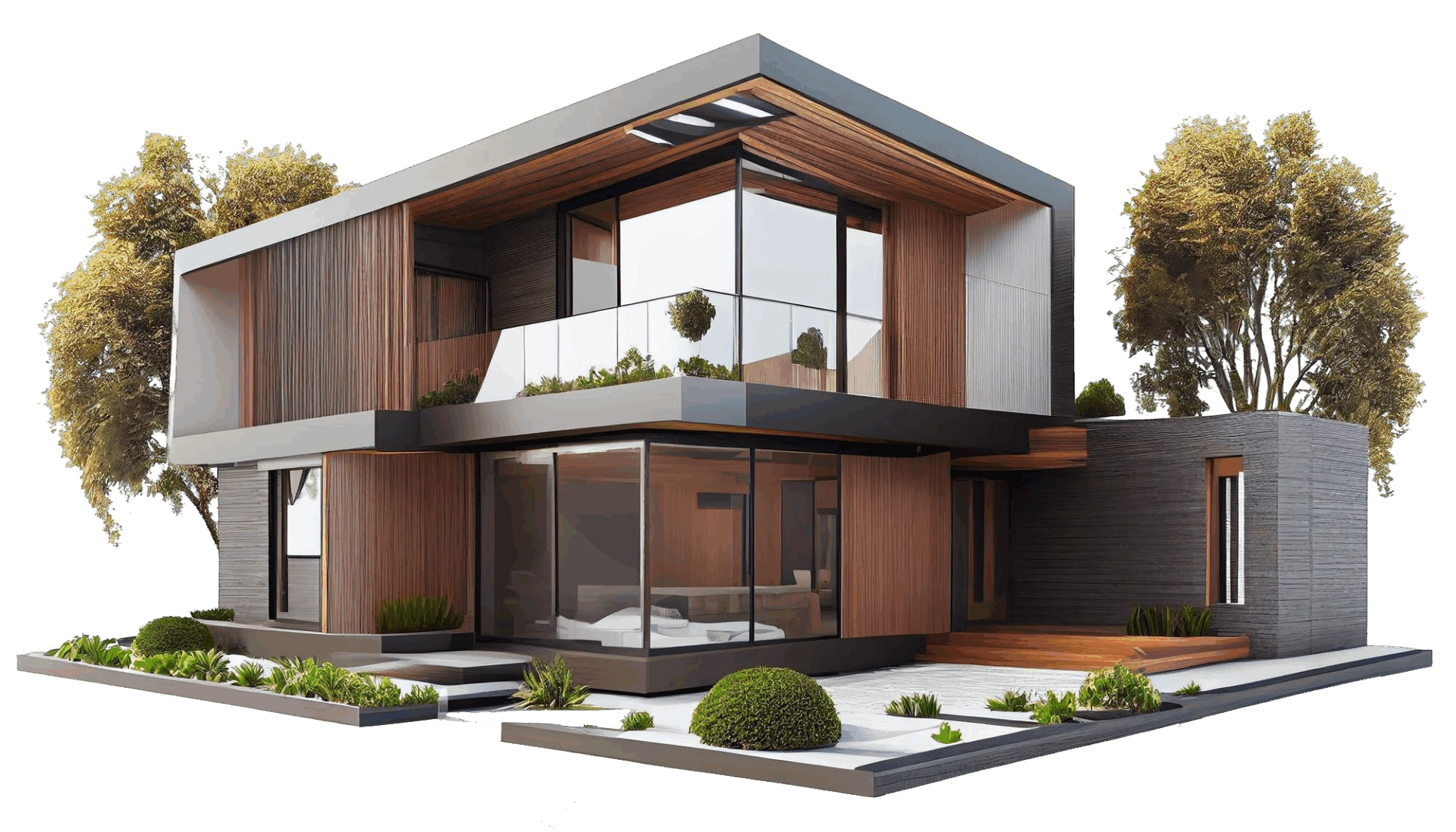
Where Visions Rise and Castles Stand
Founded with a passion for creating lasting landmarks, MH Castle Builders has been a trusted name in construction and interior solutions for over a decade. Starting as a small, dedicated team of builders, we have grown into a full-fledged construction and interiors company known for quality craftsmanship, innovative designs, and client-first service.
At MH Castle Builders, our mission is to create lasting spaces that blend strength, style, and functionality, turning every dream into reality with innovation, transparency, and excellence. Guided by our core values — integrity, quality, innovation, customer focus, and sustainability — we are committed to honest practices, superior craftsmanship, modern designs, client-centric solutions, and responsible building for a better future.
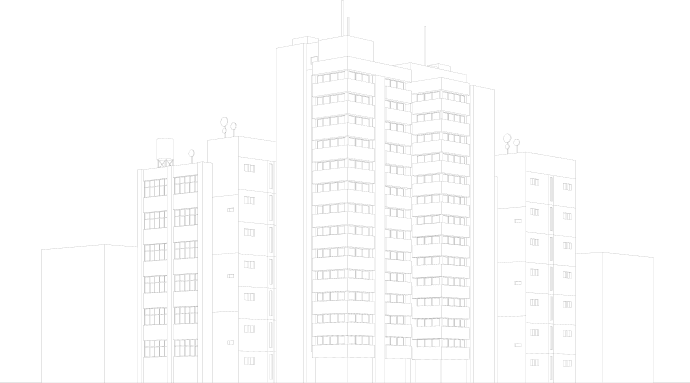
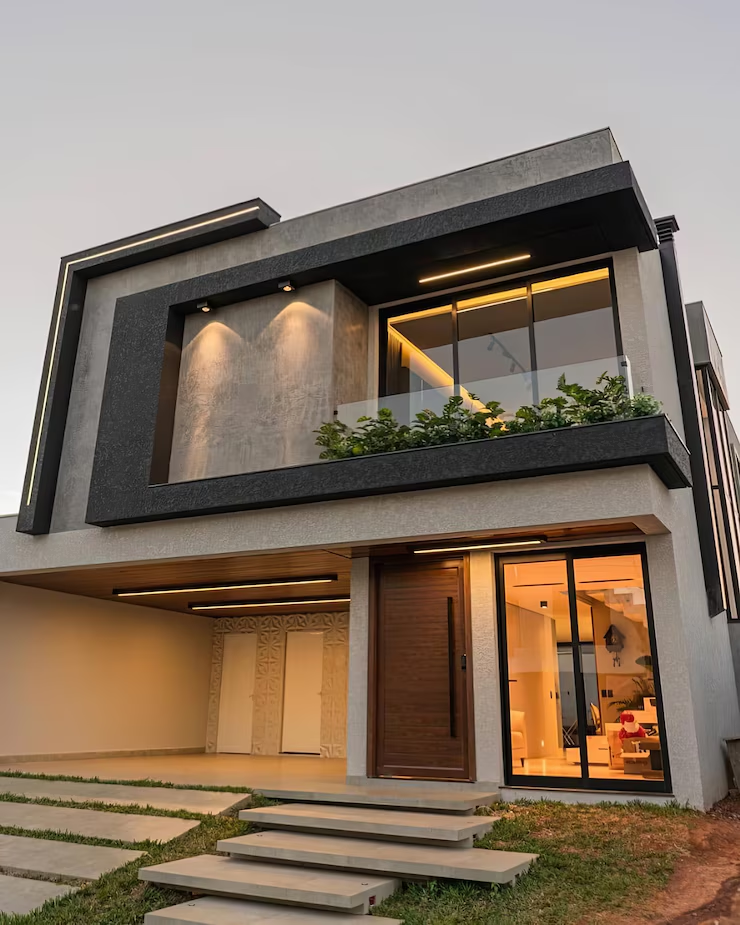
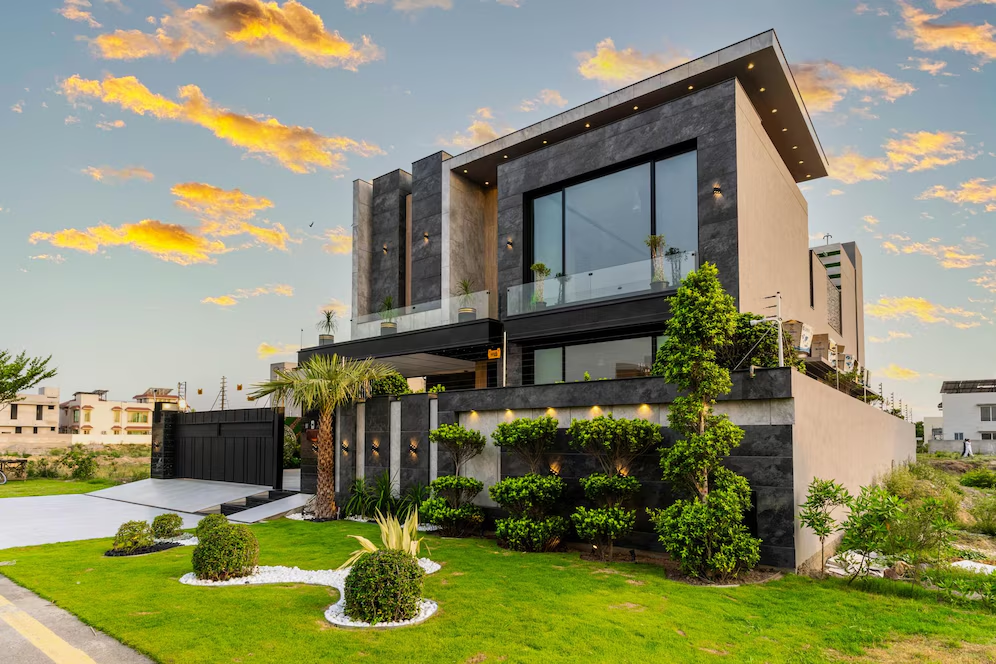
Services We’re Providing
Explore our villas and apartments – upcoming, ongoing, and completed – showcasing quality and excellence in every build.
Our house construction process is simple and easy to follow: Plan – Build – Track – Settle in.

Submit a Request
Start by submitting a request for your interior design or construction project. Our team will reach out to understand your vision, answer any questions, and ensure we meet your exact needs. You’ll receive a prompt response and personalized advice to guide you through the next steps.

Consult Our Expert
Sit down with our specialist who will provide expert advice and help you choose the ideal package for your project. Whether you’re building a new home or renovating an existing one, our professional will help clarify the best approach and give you a clear understanding of the process. We’ll discuss design preferences, budget, and timeline.

Register with Us
Once everything is agreed upon, confirm your project by paying a 5% booking fee. This secures your spot and initiates the planning process. We’ll outline the project scope, estimated timeline, and expected costs. Our goal is to provide full transparency at this stage, so you know exactly what to expect from start to finish.

Receive Designs
Our skilled architects will present detailed designs and blueprints tailored to your vision. We’ll work closely with you to make any adjustments necessary to ensure the design aligns with your expectations. You’ll have the opportunity to make revisions until you’re completely satisfied with the final plan.

Monitor & Transact
We keep you informed every step of the way. With our secure escrow system, you release payments as each phase of the project is completed. You can track progress easily through our customer app, where you’ll get real-time updates, including photos, reports, and milestones. Stay confident and in control throughout the build.
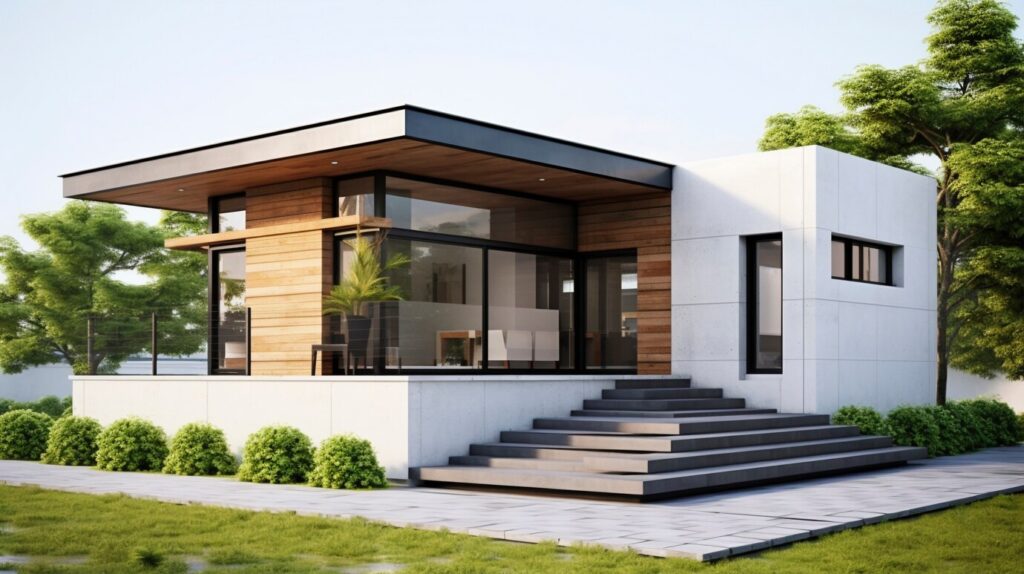
Move In & Enjoy
Once your dream home is completed, it’s time to move in and enjoy! We ensure everything is perfect before handing over the keys. Our commitment doesn’t stop after construction — we offer a 10-year warranty to provide long-term peace of mind. You can always count on us for support, should you need anything down the road.
Our tailored construction packages ensure quality, transparency, and expert management to bring your dream space to life.
Plumbing Points
Door sizes:
Interior:
Exterior:
Electrical Points
Lofts & Shelves:
Plumbing Points
Door sizes:
Interior:
Exterior:
Electrical Points
Lofts & Shelves:
Plumbing Points
Door sizes:
Interior:
Exterior:
Electrical Points
Lofts & Shelves:
Words Of Our Clients
Chennai
MH Castle Builders handled the job efficiently and executed the plans exactly as I had imagined…And ensured building handover was on time delivery.
Chennai
MH Castle Builders the quality of work is top notch and the team was skilled , friendly and professional .We are glad we booked them.
Chennai
Thank you MH Castle Builders for guiding us through the construction process, being kind, understanding, and always ready to accommodate our needs. We love our new home and know that it was built by the best!
Chennai
Exclusive on YouTube
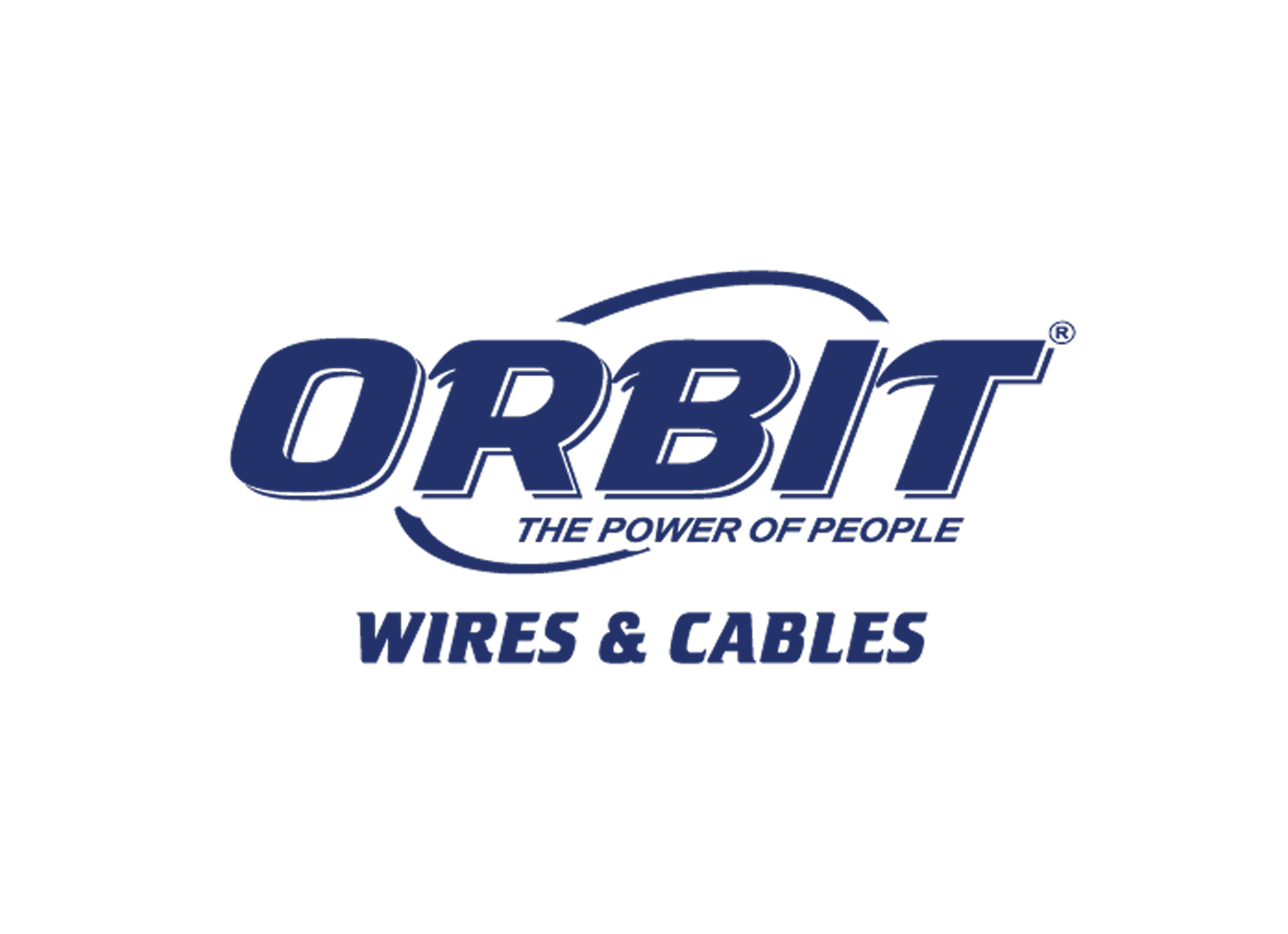
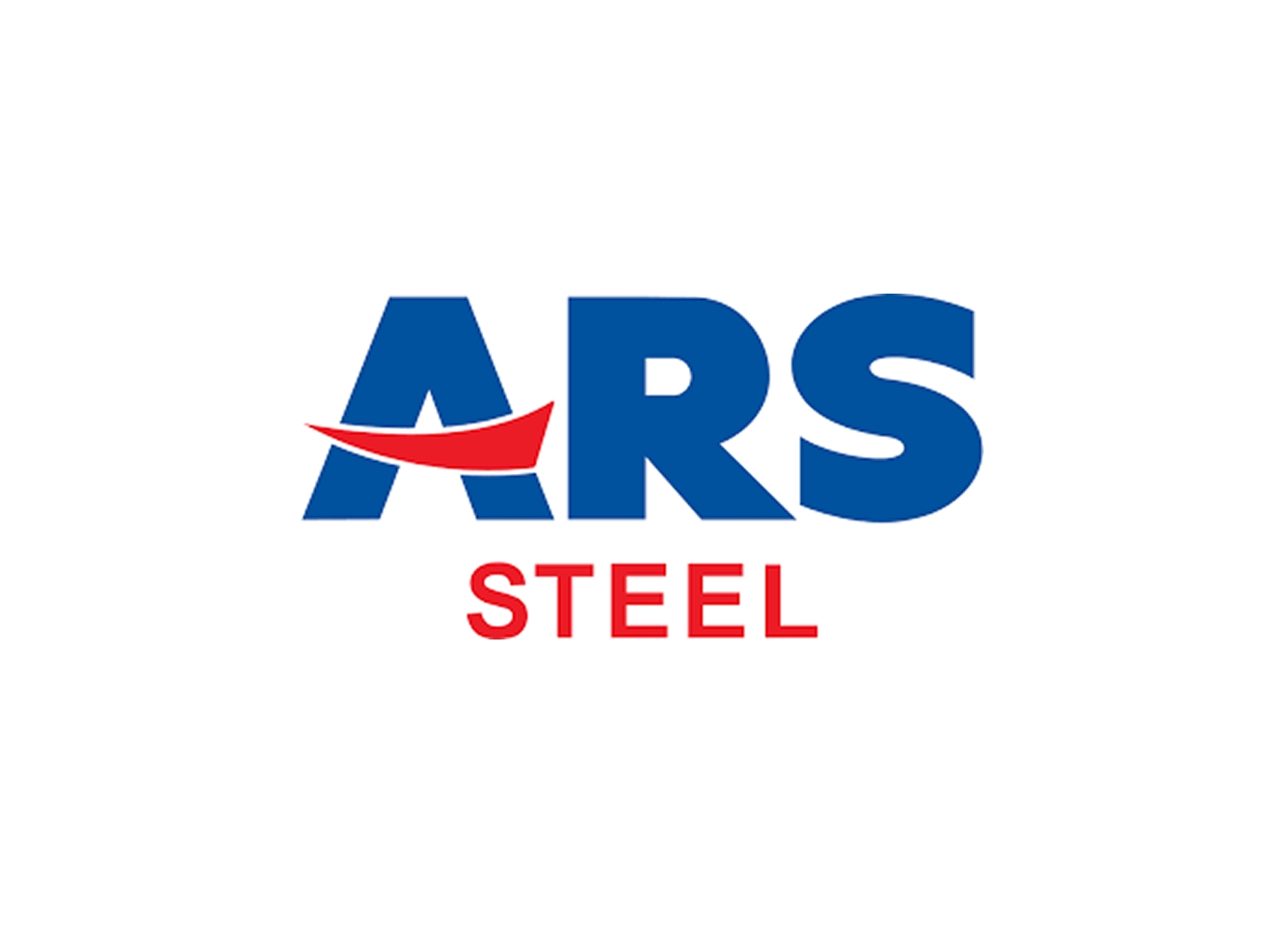
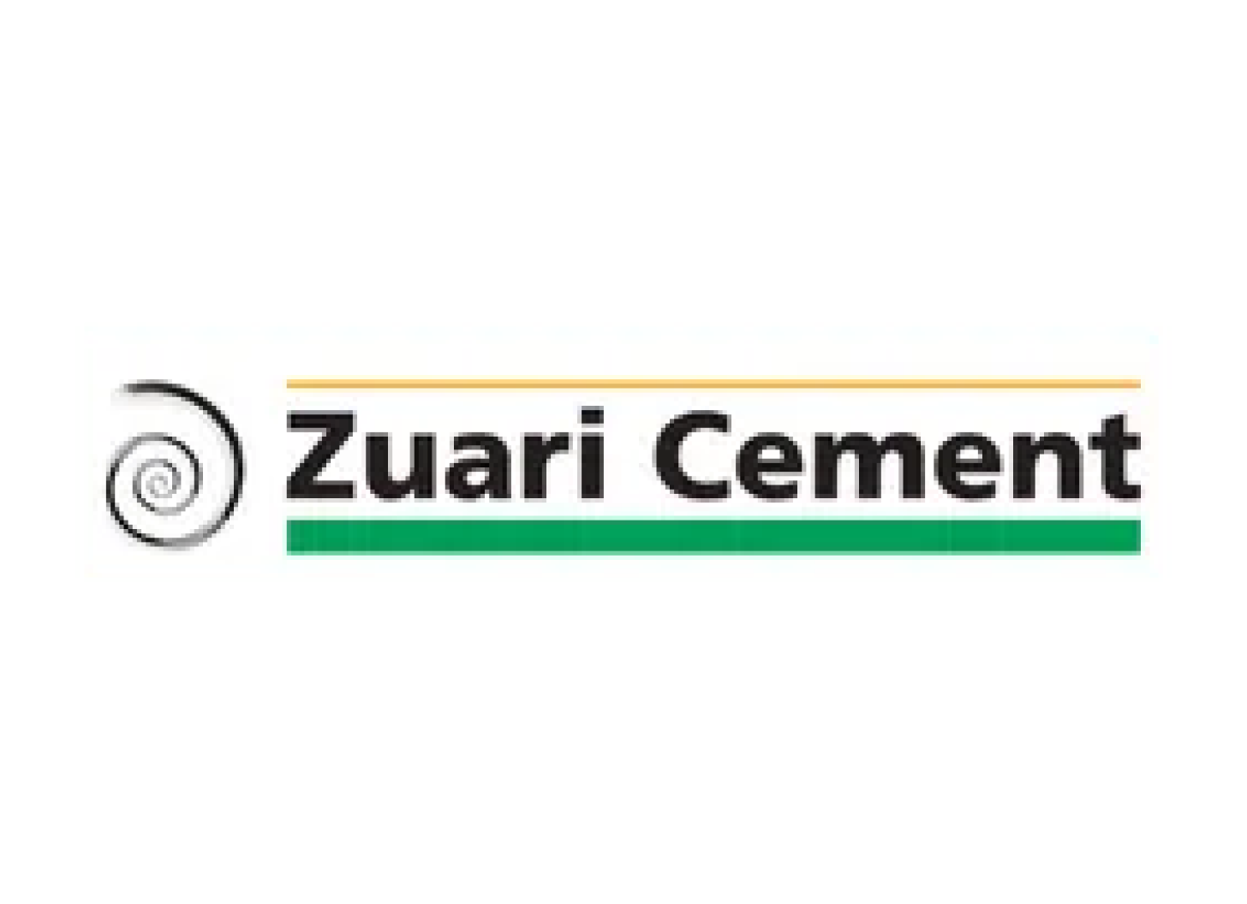
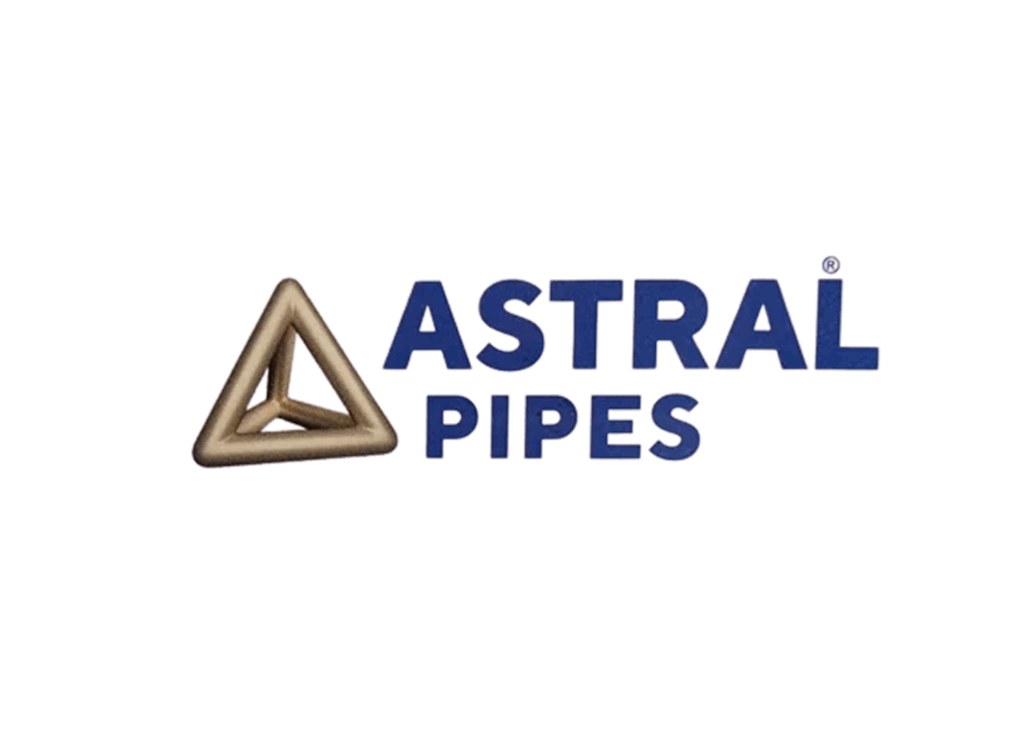
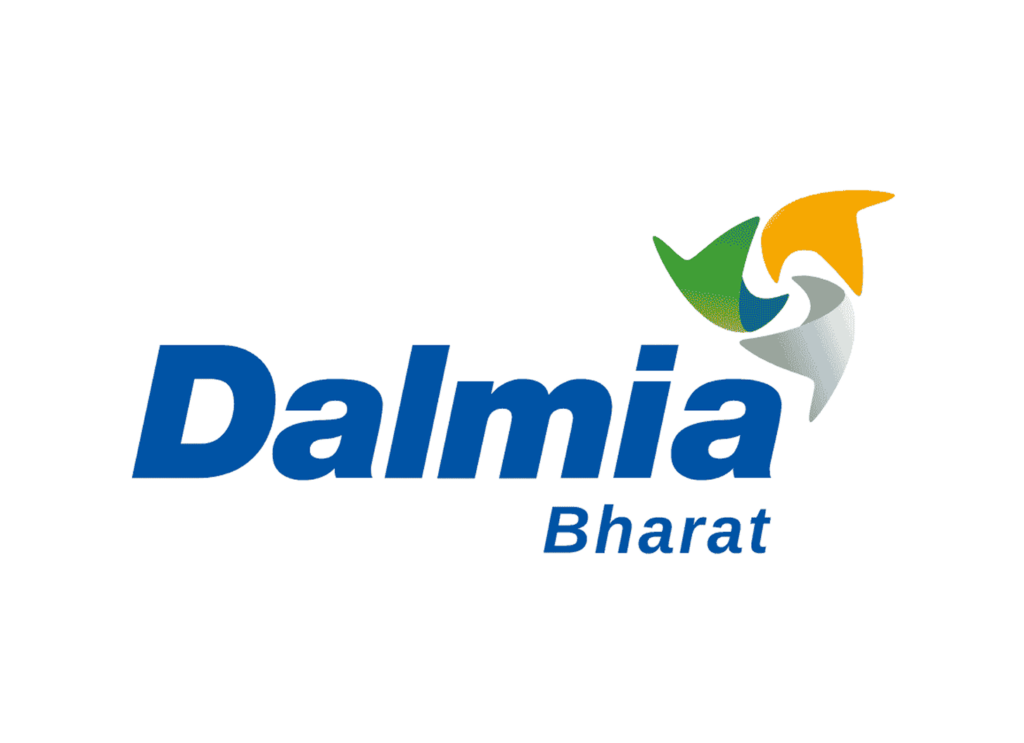
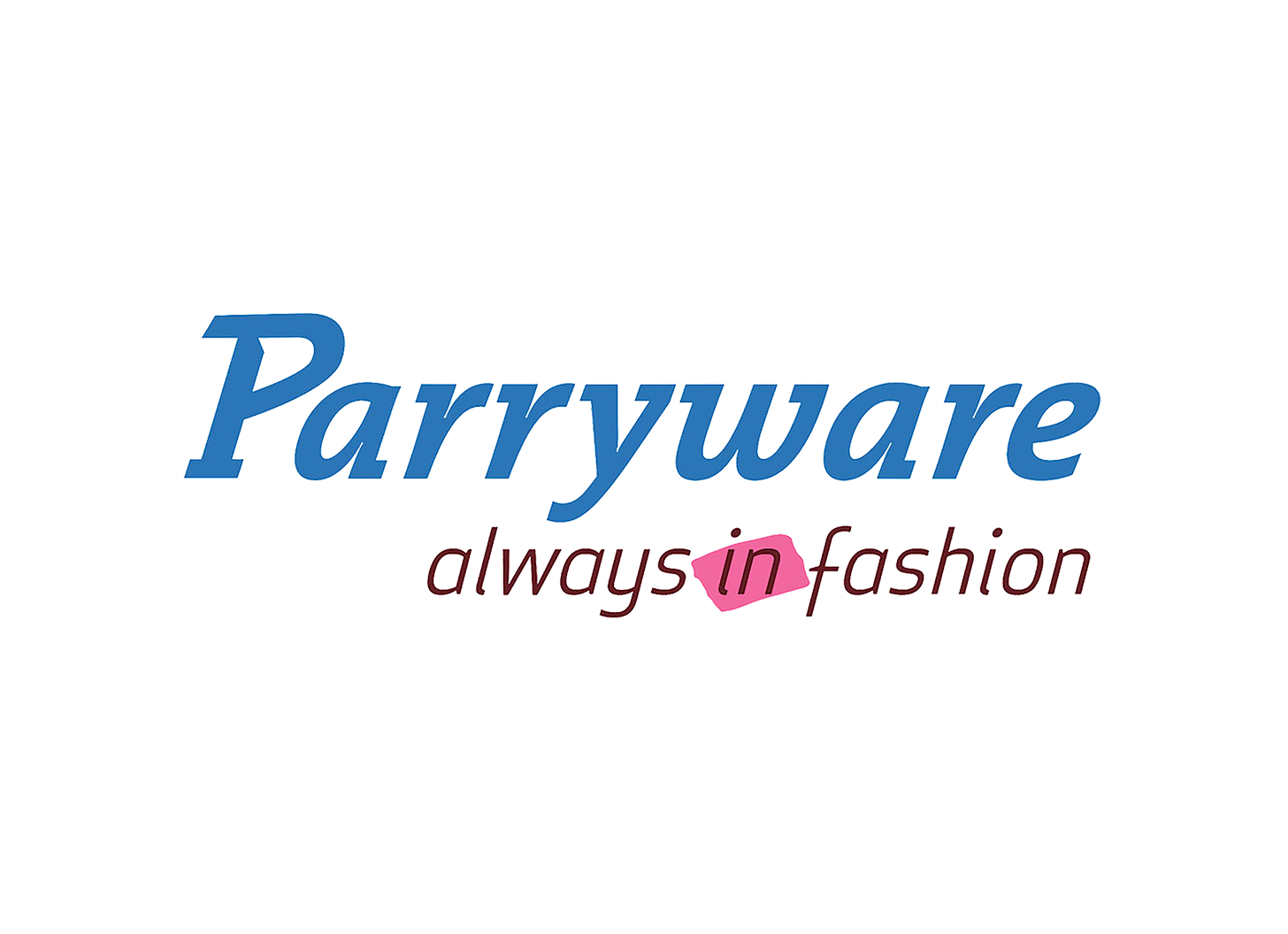
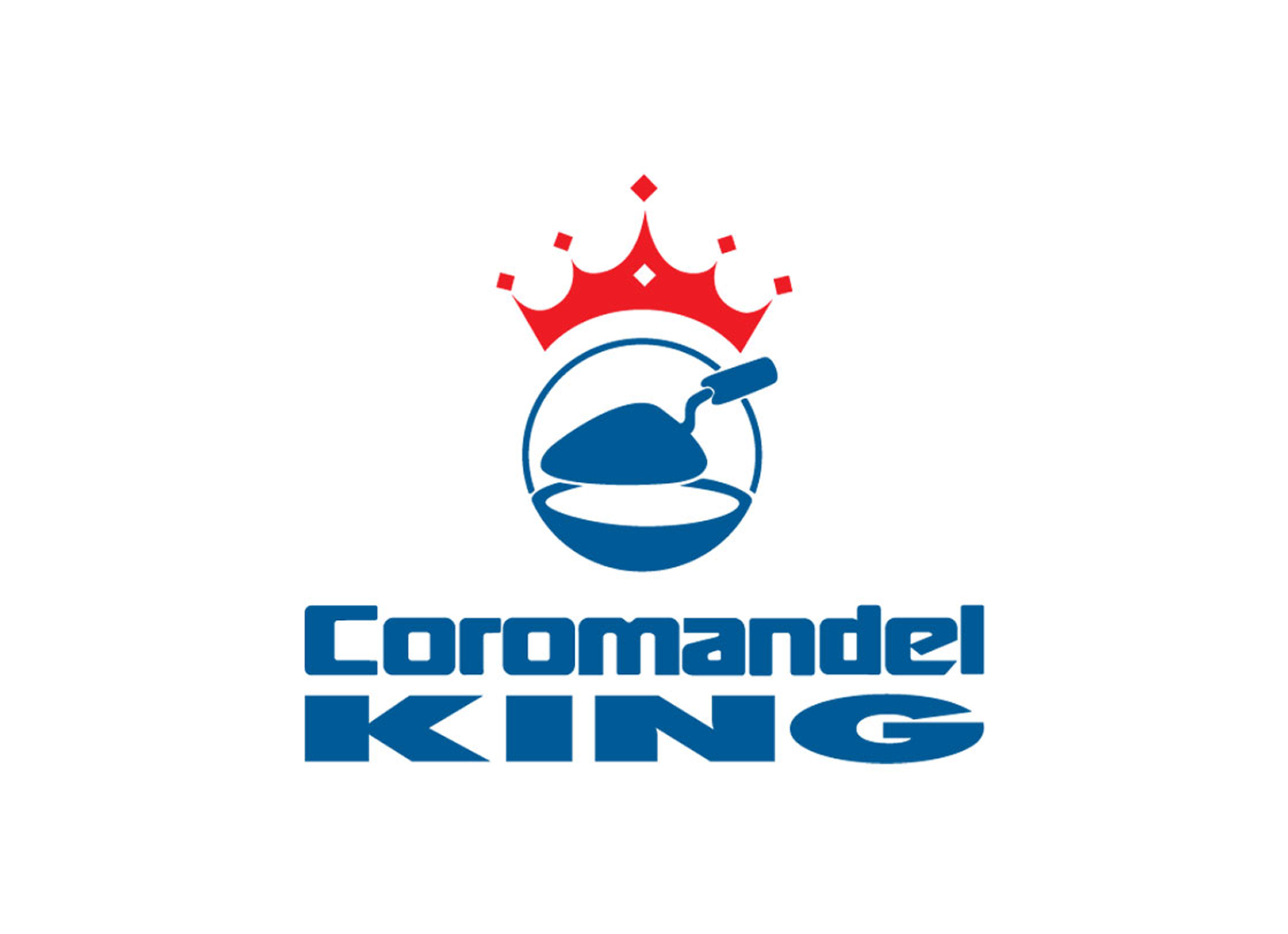
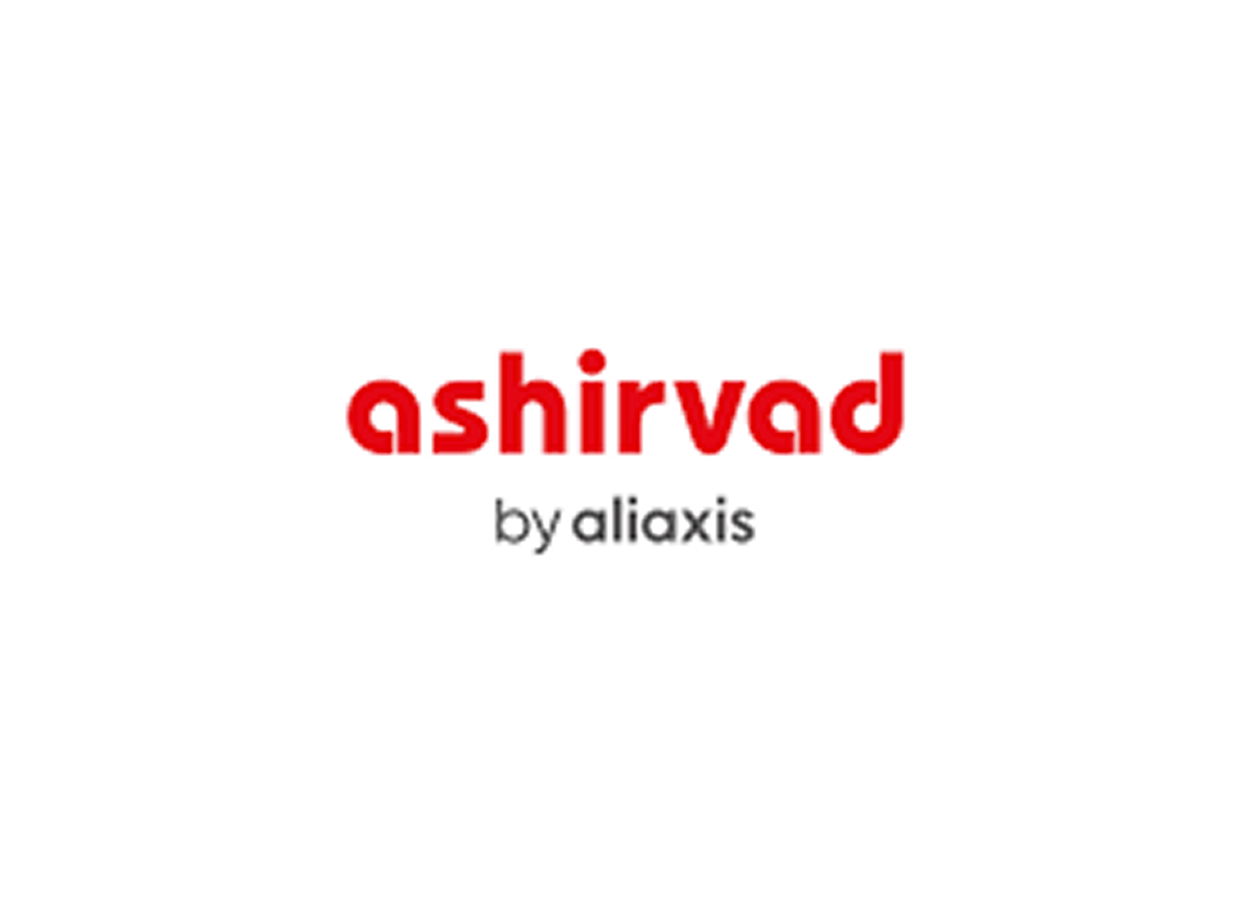
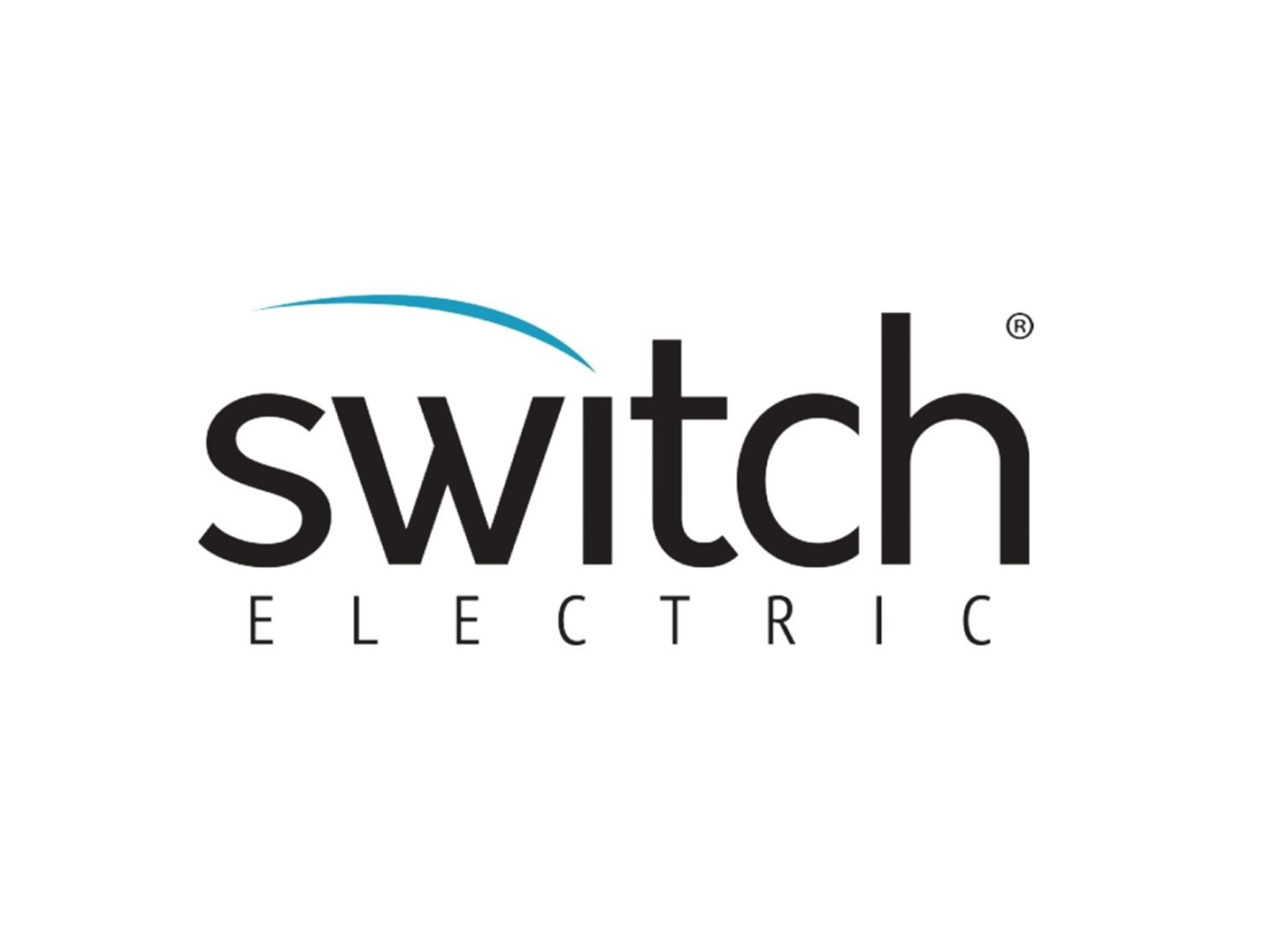
Expertise in Construction & Interior Design. We build with trust and design with passion.